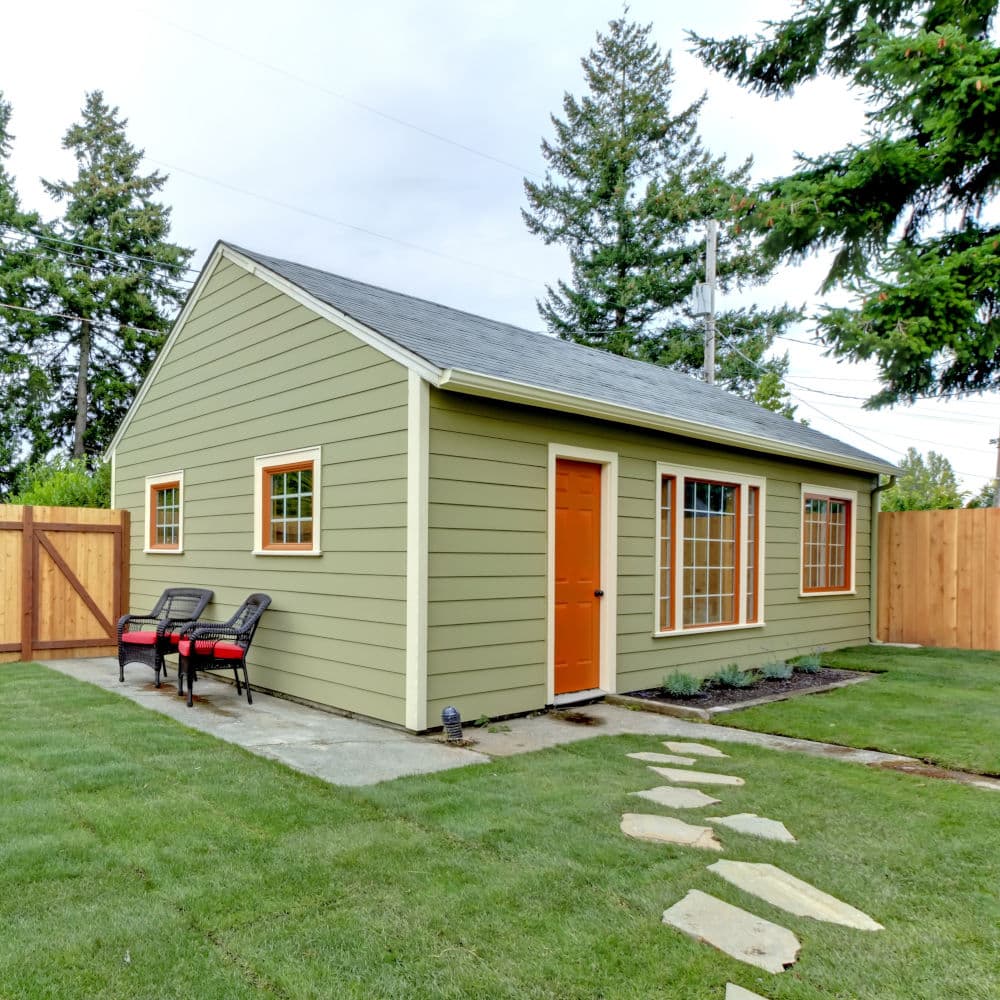ADU Planning Resources
The Tools You Need When Considering an ADU in Phoenix
An accessory dwelling unit (ADU) project in Phoenix requires careful consideration and a thorough understanding of local and state regulations. Our ADU planning resources page shares information to guide your thinking with resources on eligibility and size. Discover how you can efficiently add functional, valuable living space to your property with expert advice and comprehensive resources.



